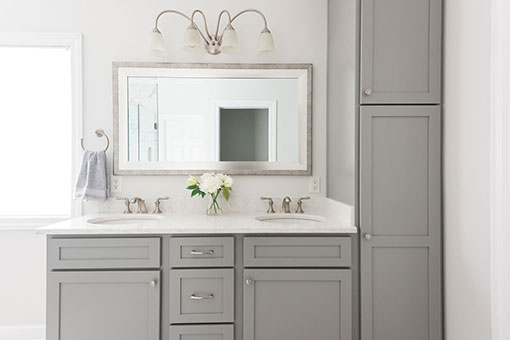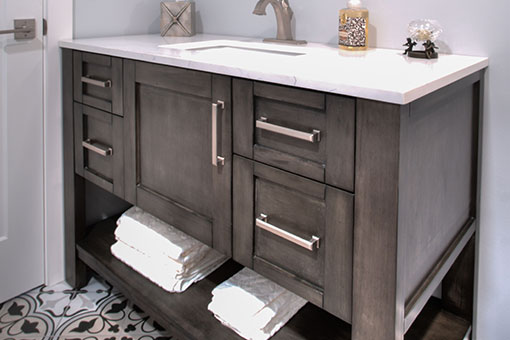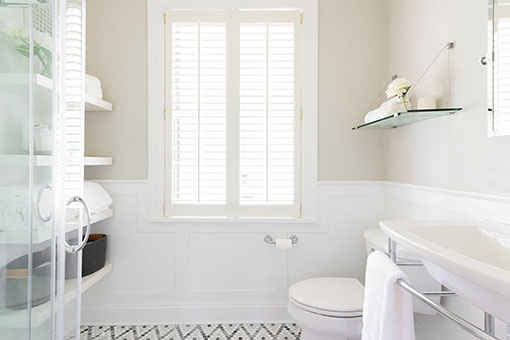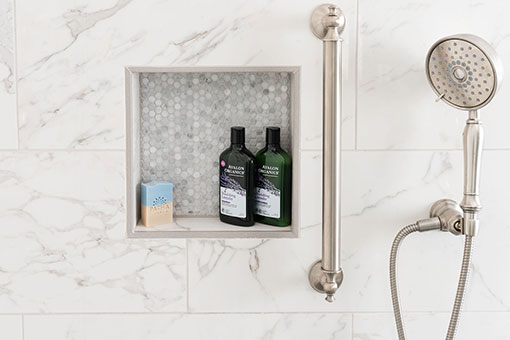Predictable & Pleasurable Remodeling
Home renovations require a significant commitment of your time and money. That’s why we’ve developed proven processes that deliver a predictable and pleasurable design and construction experience. We begin by discussing your ideal transformation to determine whether our company best fits your project.

Insightful & Thorough Consultation
Knowing how overwhelming and daunting a remodel can be, we offer a free initial consultation that allows our team to create a general estimate for your renovation. Starting with a tour through our showroom and a consultation with our designers, we provide you with renovation insights that will be essential to the success of your project. During this visit, you will tour our beautiful selections of high-quality hardware, detailed fixtures, innovative cabinetry features, premium countertops, and American-made cabinetry.
Following this initial consultation and your approval of the design agreement, we visit your home to take measurements. Allowing us to visit your home during these early stages of the project ensures a more accurate estimate and a thoughtful design to achieve your ideal renovation.

Thoughtful & Classic Design
While our team is known for classic, highly functional designs, your input throughout the design process is essential. With measurements in hand from our visit to your home, we create an accurate and functional design at a pace that works for you. Finally, you’ll have the chance to select from an extensive list of premium materials to complete your project plan.
A non-refundable deposit is required to have our team visit your home for detailed measurements and create a design plan. Upon project completion, half of the deposit will be applied to your final payment for overall renovation costs.

Formal & Detailed Proposal
After you have approved your design layout and made your final selections from our high-quality materials, our team will present you with a detailed and accurate cost proposal. The formal cost proposal will include:
- Estimate Notes, including an extensive list of all required labor steps and materials.
- A Contract detailing legal requirements and a cost schedule for your project.
- Floor Plan Elevations and Perspective Drawings, which will help you visualize the completed project and anticipate your home transformation.
Meticulous Planning Before Construction
After signing a contract with Hantel Kitchens & Baths, we’ll order the materials you selected for your project. Our team will proactively update you about the arrival of materials and continuously communicate with you about the project start date. You can expect an accurate schedule for the beginning and end of construction. When all materials arrive, our team will arrange a walk-through of your home, where we’ll discuss the best location and temperature at which to store materials and preserve the integrity of solid-wood cabinetry.
Waiting until all materials have arrived ensures minimal disruption to your home and allows for an accurate construction schedule tailored to you. Construction begins once the project manager confirms the arrival of all materials and approves the development plan.

Construction That Stays True to Your Vision
During construction, our team will continuously update you on construction plans for the upcoming week and inform you of any unexpected changes that may occur. Hantel Kitchens & Baths employ all designers, artisans, and craftsmen, so you’ll encounter familiar, trusted faces daily. Most construction happens during the week, allowing you to enjoy your home on the weekends.
Our construction team will balance detailed craftsmanship with efficient production to achieve a fantastic, finished look that stays on schedule and in-budget. Additionally, our team will minimize construction dust and engage in daily clean-up to ensure an organized job site. We guarantee a more pleasurable renovation experience that stays true to your vision through ongoing communication, an organized job site, and minimal disruption.